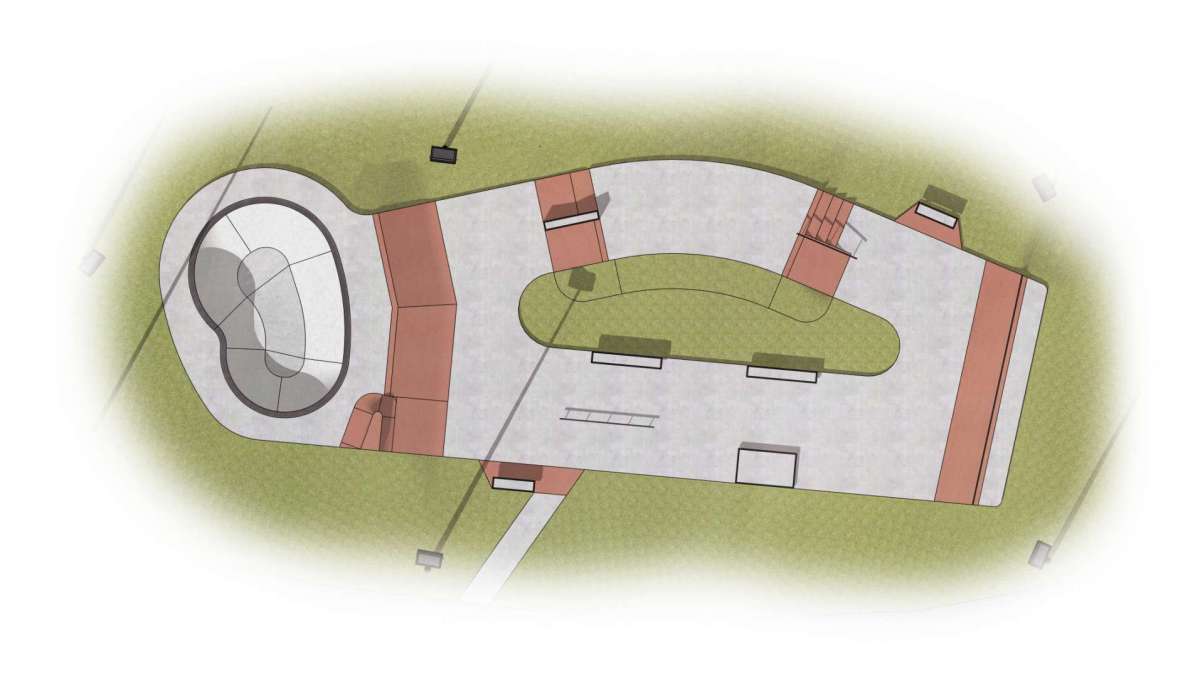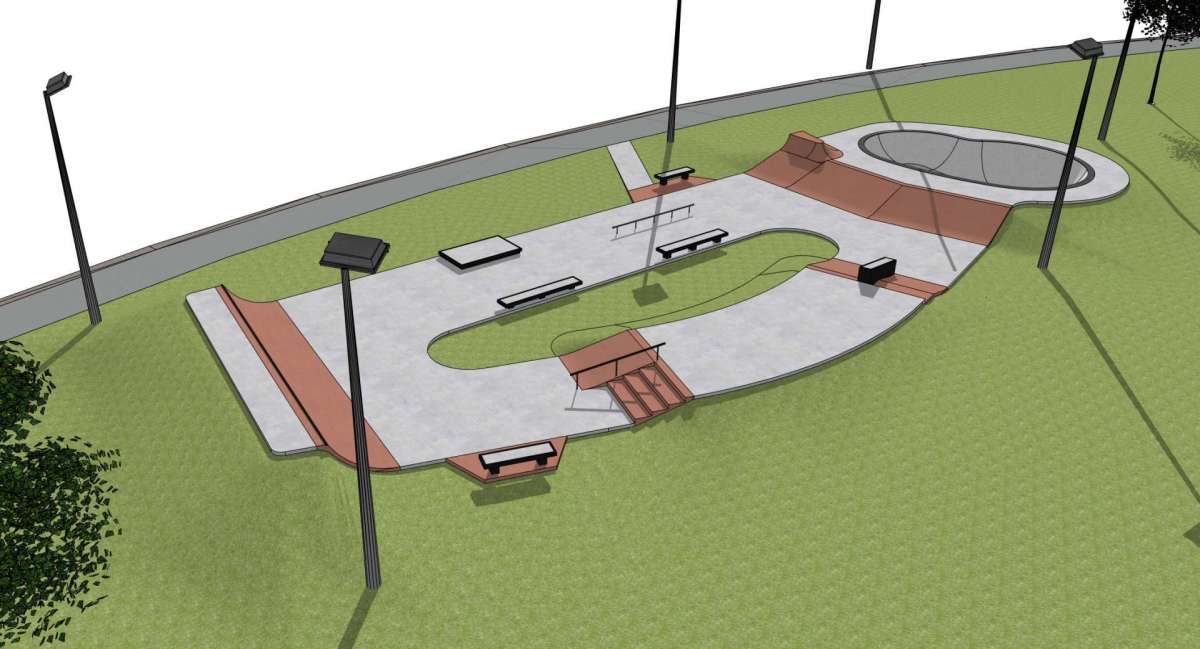The Final Design
Thank you to all residents who took part in the consultation for the Wheeled Sports Facility - the results of the consultation can be found here: Wheeled Sports Facility Survey Feedback Report
Betongpark have revised the design based on the feedback received during the consultation. Images of the design are below and are subject to planning.
Betongpark have explained some of the changes below:
Incorporated stairs, rails, and hubbas:
- Responding to strong feedback for street-style elements, stairs with accompanying grind features (rails and hubbas) have been added.
Redesigned the looped route:
- The original loop with low-level plaza elements has been reimagined to house more advanced features.
- This loop can now be skated independently by more experienced users.
Flipped the loop orientation:
- The loop has been moved to the opposite side of the site to better utilise the natural topography.
- This allows for a more seamless integration of level changes into the landscape.
Dedicated plaza zone near entrance:
- To retain the popular ‘plaza vibe’, the area closest to the entrance and path is now a low-level plaza zone.
- It includes classic features like ledges and low rails for accessibility and versatility. We have varied the ledge heights throughout as a comment at consultation was that the variation allows for progression.
Wide learning quarterpipe added:
- A new beginner-friendly quarterpipe has been added on the eastern edge, set at +1.0m height.
- This supports progression and provides a welcoming entry point for new skaters.
Flat bank hip on western edge:
- A wide, accessible flat bank hip has been added, as requested.
- Its position helps connect the park with the bowl area and includes a fun extension on one side for variety.
Budget redistribution for raised loop:
- To accommodate the more complex raised loop with stair features, budget adjustments were necessary. Users mentioned that we could step this from the pool level, but through many design iterations we opted for the loop as it better functionally and aesthetically.
- This resulted in resizing, reshaping, or removing some original plaza obstacles.
Revised bowl/pool design:
- The original bowl/pool option has been replaced with a classic kidney-shaped pool. This is a classic and timeless design that is always such a fun shape to skate. Users also mentioned that they wanted a more simple pool and we believe that this ticks all the boxes.
- This choice balances the needs of both beginners and advanced users while keeping the desired aesthetic and function.
What's Next?
Planning Approach
We’ll be developing the skate park under permitted development rights, which allows us to move forward more quickly. A separate planning application for the lighting will follow, so the facility is safe and accessible all year round.
Funding
We also want to be clear about how the skate park will be funded. Instead of using Section 106 developer money as originally suggested, the Town Council will be allocating £100,000 contribution through the release of some reserves which had been built up for other activities. This also means that the project will not be funded through an increase in council tax specifically for this project. The entire build is costed at £300,000 with additional funding through external grants, and fundraising efforts. While a general increase in council tax may be considered next year to address rising operational costs and financial pressures, this specific project will not contribute to that. We’ve already invested in surveys, consultation, and community engagement to make sure the design meets local needs.
What Happens Next?
- Make an application for permitted development and move to the next stage.
- Finalise the funding package and approve the revised strategy.
- Seek funding for the remaining funds to build the park.
- Work with our contractor, Betongpark, to bring the design to life.
- Keep residents updated every step of the way.


.jpg)